30x45x12 A-Frame Vertical Garage with Lean-Tos
 Vertical Roof
Vertical Roof Vertical Roof
Vertical Roof30x45x12 A-Frame Vertical Garage with Lean-Tos offers ample space and functionality. With two lean-tos, a 10’x10′ garage door, and a 36”x80” walk-in door, it’s versatile and accessible. Featuring vertical roofing and paneling, it ensures durability and efficient drainage.
Whether you’re protecting expensive farm equipment or just giving your animals a shaded spot to relax, this building has you covered. Learn more about customizing this building for your home or farm today by calling Get Carport at (800) 691-5221. Our helpful building experts will help you configure it to meet your needs and walk you through the whole process from start to installation and beyond.
















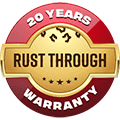

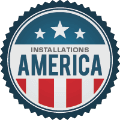


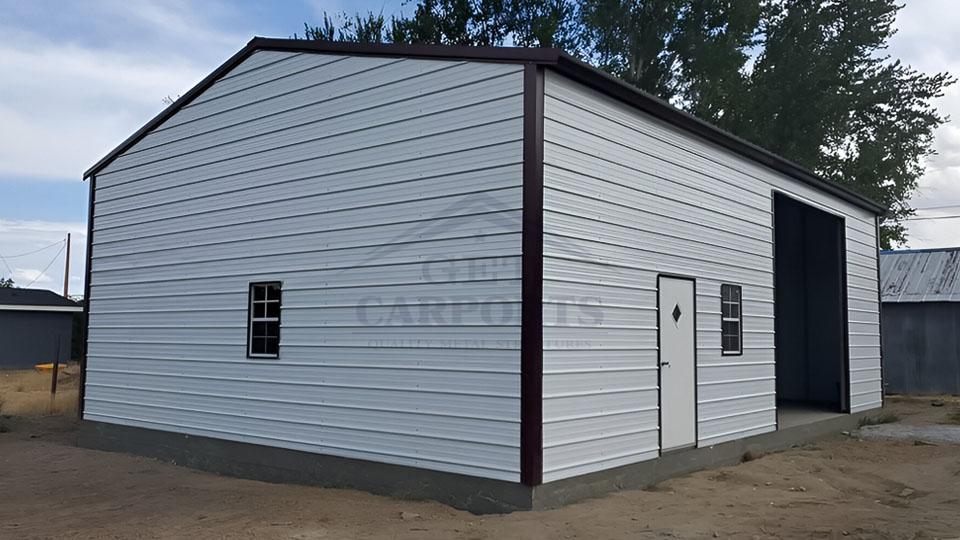
*Prices vary with states and certification requirement

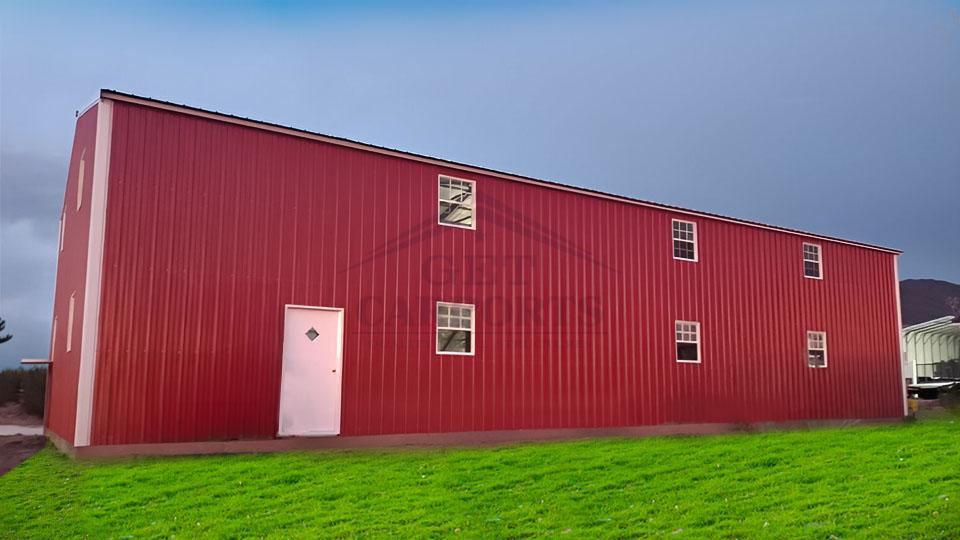
*Prices vary with states and certification requirement

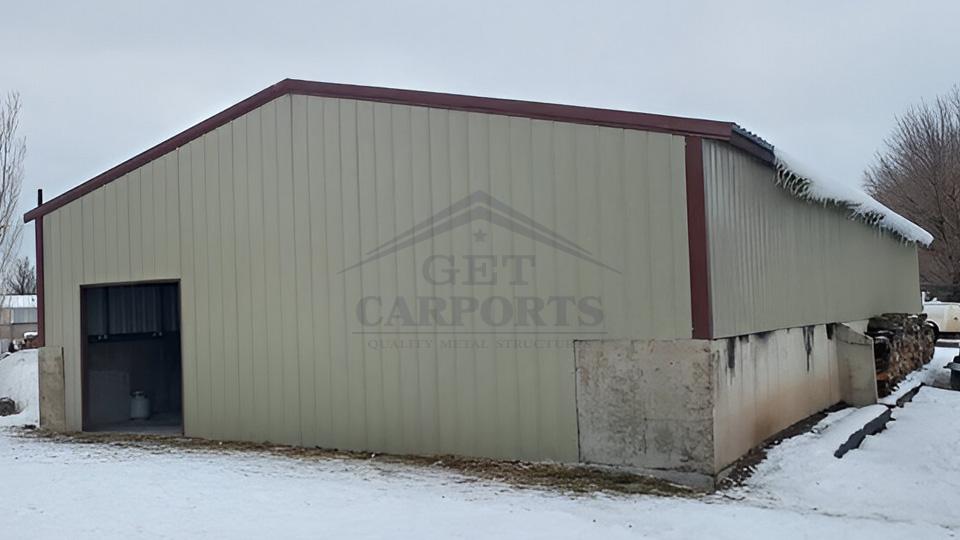
*Prices vary with states and certification requirement

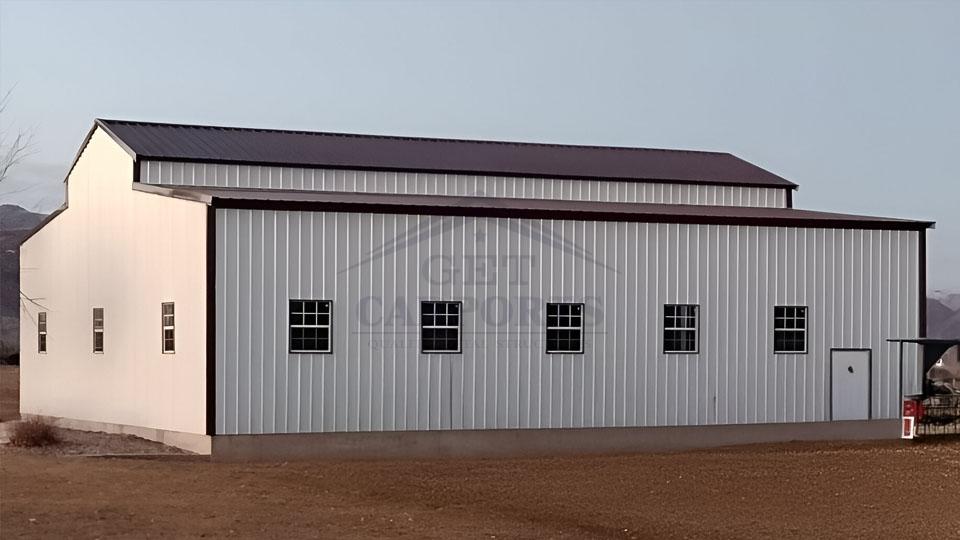
*Prices vary with states and certification requirement

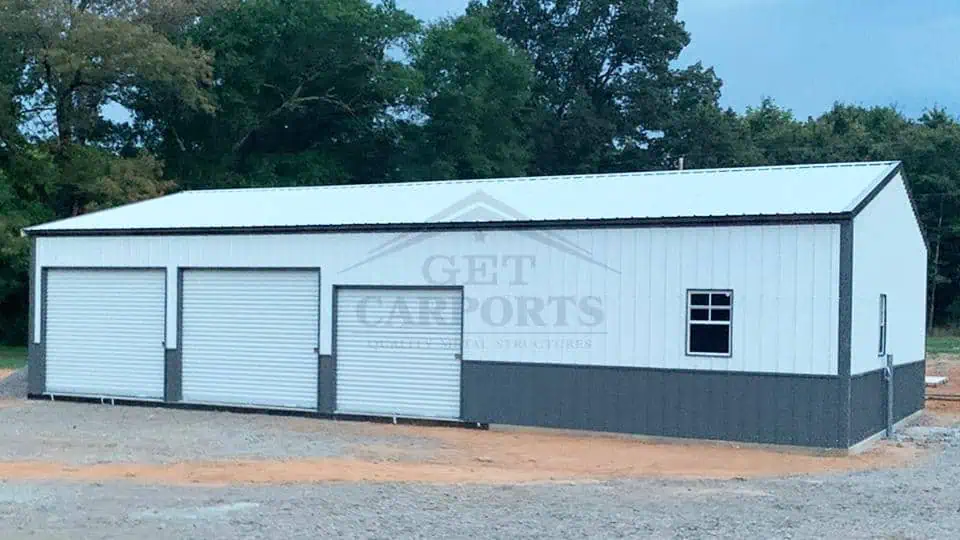
*Prices vary with states and certification requirement

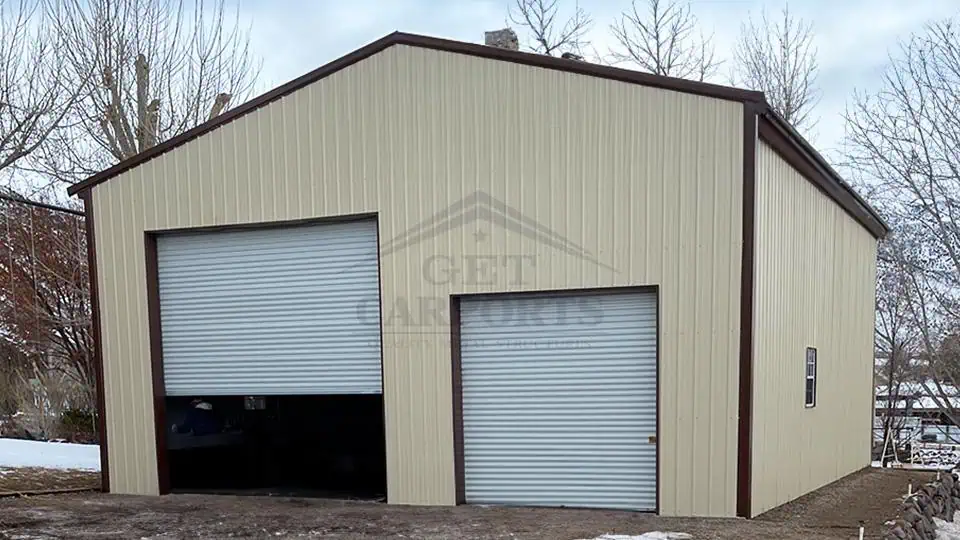
*Prices vary with states and certification requirement
